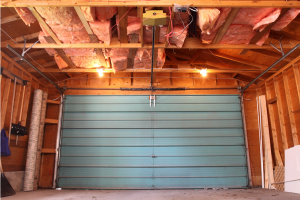Taking the step to convert your garage into a comfortable, new, sleek living space can be a very exciting project for you to embark on! Trends online with cool new renovation ideas certainly can get our creative inspiration going, but one thing renovation ideas do not usually advertise is what you need to know, have, and do in order to make it a success. Below we’ve set out everything you need to know from a logistical perspective in order to make your garage conversion a dream come true.

What do I need to know?
Most garages attached to the house can be converted under what is known as ‘permitted development.’ However, if you want to add windows and doors into the conversion, you’ll need to seek further authority, under the following: certificate of lawful development (building notice), or a full plan submission.
Of course, working alongside a reputable builder who deals with planning applications, and building regulation day in day out is a huge benefit as it takes the stress and headaches away from you. Either way, it is always advisable to consult your local planning officer to double check on any intended work.
There are exceptions when some form of planning permission or building regulation will be needed;
1) Standalone garages – Most standalone garages even if on your property will require a ‘change in permissions’ certificate.
2) Listed buildings – In this case you would absolutely require planning permission due to the historical nature of buildings.
3) If you live in a conservation area – especially in national parks. You would need to ensure that the conversion is in keeping with the character of the area.
There are also other factors. Standard ceiling heights requirements for habitable dwellings in the UK are set at 2.4m, however there is scope to reduce this in accordance with agreement at the building regulation stage with regards to conversions on existing properties. Other building regulation aspects to consider are the energy efficiency in terms of windows, doors, insulation, and air tighteners, as well as adhering to recommended U-Value limits which advises on how much heat can pass through windows and glass. Window trickle vents can alleviate this, but if you have a garage with no windows, or typically a window comparable to a small bathroom one above a pane of glass, you may need to look at installing some.
What is the purpose of your conversion?
Garage conversions can undoubtedly add value to your home, but on this one we are talking about are you going to need to install electrical wiring, plumbing if this is going to house a toilet, bath, shower or sink. Are there currently any leaks, or structural problems? An additional factor is considering whether the foundations can support the weight of the new converted room, as the last thing you would want is to convert your garage then find that the foundations cannot support your modifications. You may also require additional power supply depending on the purpose of your conversion.
Who else do I need to bring in?
Legally speaking, any electrical or plumbing changes have to be carried out by a certified electrician or plumber. This is because they need to be able to advise that the installation has been done according to building regulation requirements. DIY jobs may result in your garage conversion being deemed unsafe for habitation by your local authority.

What am I going to need?
Particularly for older garages that have only single brick construction, these will require
a moisture barrier. This is generally achieved by the addition of an insulated cavity provided in the form of a standalone partition, utilising either a timber or concrete block construction. If the latter is the case, then the strength of the foundations will need further scrutiny it ensure their load bearing integrity.
In addition, and importantly for energy efficient conversions, supplemental insulation can be added within the structure of the garage. If constructing blockwork walls, you may need to again look at the foundation. If the concrete slab within the garage needs to be removed, it can be difficult and costly, so you would need to ensure you have tools and budget in order to achieve this.
Where is everything in your garage going to go?
Presumably if you are converting your garage, you are looking for extra space. If your garage is currently empty, then this may not apply as much to you. If it does however, then you would need to know if you need any additional parking permits if moving to on street parking. Additionally, you may need to find storage solutions for anything you currently have in your garage whilst it is being converted.
Contact Us
We hope that this assists you in the creation of your garage conversion! If you require any assistance facilitating your garage conversion, feel free to contact us to discuss your requirements today! Please do not hesitate to contact us today by either calling us on 01535 653 530 or filling out our online contact form.
